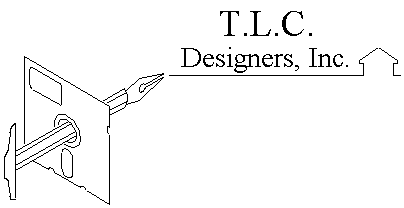

Floor plans and elevations are subject to change. Floor plan dimensions are approximate. Consult working drawing for actual dimensions and information. Elevations are artist's conception. All of our plans are designed to meet the requirements of the Standard Building code, but because codes are subject to change and varying interpretations, we cannot warrant compliance with any specific codes and ordinances. The purchaser should ensure that the plans comply with all applicable building codes and are suitable for your particular site, including any subdivision restrictions. Because we have no control over the selection of the builder or other professionals, we cannot be responsible for the advice or assistance you receive from them or for the methods they use.
We specialize in custom designs, be it one plan or a product line designed to meet a particular market. If none of the selections in our book meet your needs, please contact our office for further information
There is a possibility you might like to change or modify one of our plans to suit your own desires. If this is the case, please contact our office for further information
Square footage calculations are made from outside of exterior frame wall and does not include decks, porches, garages, basements, attics, fireplace, etc.. We do not include two story and vaulted areas in calculations. Stairs are counted once. Balconies and open walkways in two story and vaulted areas are also included in square footage.
Should you wish to build a home reverse of shown in our book, it is possible for us to print them in reverse. Although the plans are a mirror image, the lettering and dimensions appear backwards. Check the order form if you desire a reverse sets substituted for the regular sets.. On C.A.D. drawing we can print original mirror image, there is a small up charge for "True Right Reading"
All of our plan sales are non-credit purchases. The Full amount is due at the time the order is placed. Our policy is that all plans sales are final and may not be returned or exchanged. Please be sure that the plans ordered will fit your particular restrictions and lot size prior to purchase.
Most plans are ready for shipping, the next day, but some drawings are only in the preliminary design stage. Please call for availability, (all plans can be shipped with in 1 week)
It Is understood that the Designer has no control over the site selection of the house on "the site" by the owner/contractor. Accordingly, the designer cannot and does not warrant the suitability of "the site" or placement of the house on "the site".
The Owner/contractor acknowledges the Designer's plan and specifications, herein referred to as contract documents and instruments of professional services. The drawings, specifications, and other documents prepared by the Designer's service for use solely with respect to this Project and, unless otherwise provided, the Designer shall be deemed the author of these documents and shall retain all common law, statutory and other reserved rights, including the "These drawings are Any attempt to use these plans without compensation to the Designer will result in a possible law suit and/or lien on property on which the house is being built. Under the new copyright laws signed into effect in 1990 the Architect/Designer is protected from such unauthorized use. Plan/elevation and/or plan/elevation concepts are fully protected under this new law. (Unauthorized use of my design and making a few changes does not constitute a new plan, but does violate the copyright laws). The Designer's drawing, Specification's or other documents shall not be sold, loaned, or given to any third party by the owner/contractor. The Owner/contractor shall be permitted to retain copies, including reproducible copies of the Designer's drawing, specifications and other documents for information and reference in connection with the Owner/contractor's use and occupancy of the Project. The Designer's drawings, Specifications or other documents shall not be used by the Owner/contractor or by others on other projects.
It is recognized that the designer has no
control over the Contractor's pricing or methods of determining
bid prices. Accordingly, the Designer cannot and does not warrant
or represent that the bids or negotiated prices will not vary
from any proposed budget established by the Owner.
Home
(Main Page) /
Awards and Articles /
Photos of my work /
Stock Plan Books / Sample of Blue Prints /
New Home Contract /
Remodel Contract /
Pricing /
Order Form /
Disclaimer /
Contact Us /
Client List /
About Us